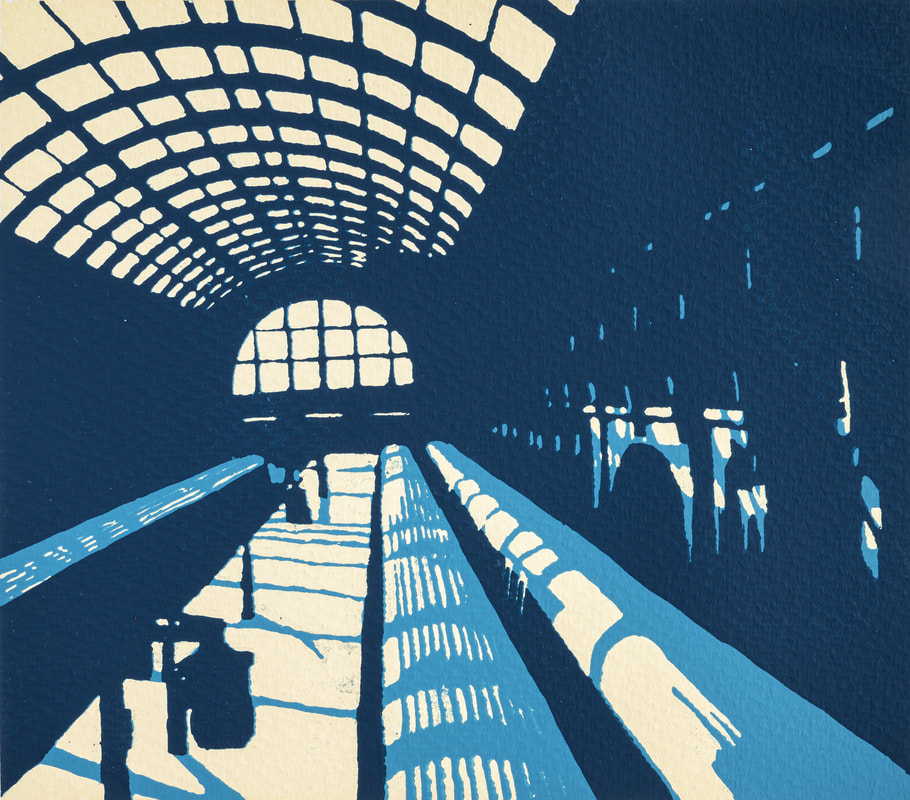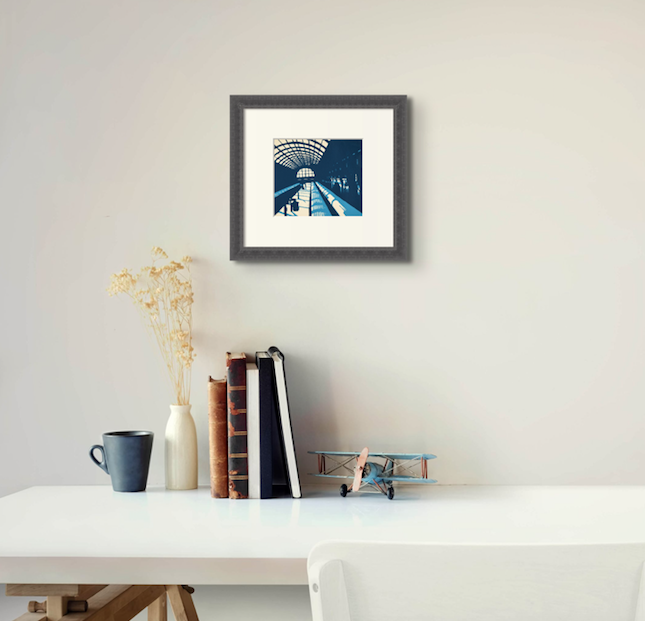Kings Cross Morning by Ian Scott Massie
Reduction Screen Print - Edition of 12
16" x 12" Mounted size - 8.5" x 7.5" Image size
Available: unframed @ £130
To shop, please click here
16" x 12" Mounted size - 8.5" x 7.5" Image size
Available: unframed @ £130
To shop, please click here
KINGS CROSS & THE STATION
Although known as Battle Bridge for centuries, the area became better known as Kings Cross following the creation of a much-disliked statue. In 1830 a memorial was built to the recently departed King George IV. The public subscription scheme created to fund the project failed to generate much interest and so the memorial was built on the cheap. It cost about £25 and used bricks and mortar rendered to imitate stone. The pillared and balustraded monstrosity, built very inconveniently in the centre of Euston Road, was surmounted, after five years, by an eleven-foot-high statue of the late king.
It was described by the contemporary author Walter Thornbury as "a ridiculous octagonal structure crowned by an absurd statue”. After a mere seven years the statue was removed and, after a short but chequered career as an art gallery, police station and pub, the hollow pedestal was demolished in 1845. However, its name stuck - Kings Cross.
The Great Northern Railway Company was formed in 1846 to build a line from London to York. It flirted with bankruptcy in its early days, buying up land and leases to protect its ambitious plans. The track was to be laid to the standard gauge of 4’ 8.5” - sometimes known as the Stephenson Gauge after George Stephenson, the pioneer railway engineer, (he supposedly based it on the axle length of Roman chariots).
In the 1840s, at the height of “Railway Mania”, the GNR Bill was debated in a parliamentary session which included another 224 railway bills. Planning for the station began in 1848 under architect Lewis Cubitt - one of three influential brothers. (Thomas Cubitt built most of Bloomsbury, Belgravia and Pimlico, while William Cubitt was chief engineer of the Crystal Palace.)
The building of the station was initially delayed by problems relocating the smallpox hospital which stood on the site, but at last work began in 1850. The design was a simple building comprising two arched train sheds, one each for arrivals and departures. The station facade was formed by the arched windows which illuminated the sheds. It was topped by a clock tower, a reminder that this railway intended to run on time!
Although internally altered many times, Cubitt’s simple, design survives intact. It suffered no damage in World War One, despite being used for transporting vast amounts of explosives, and in World War Two was only damaged by two bombs which destroyed some offices and part of the roof, but failed to stop the station operating.





